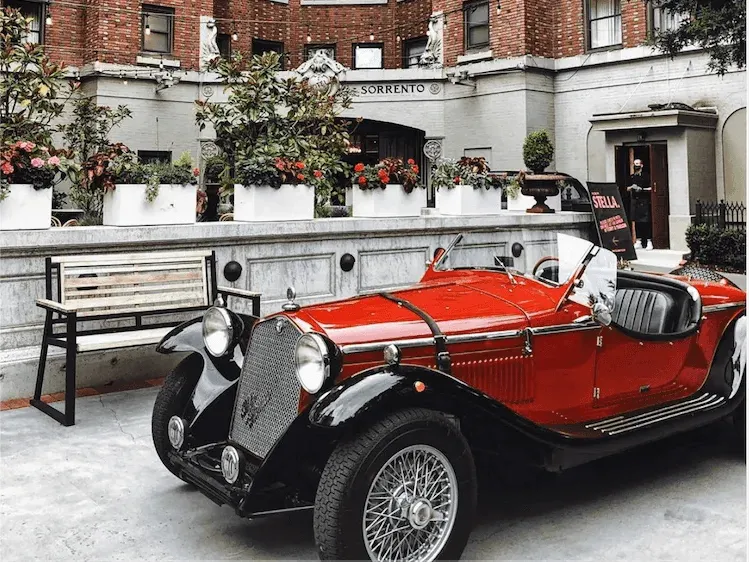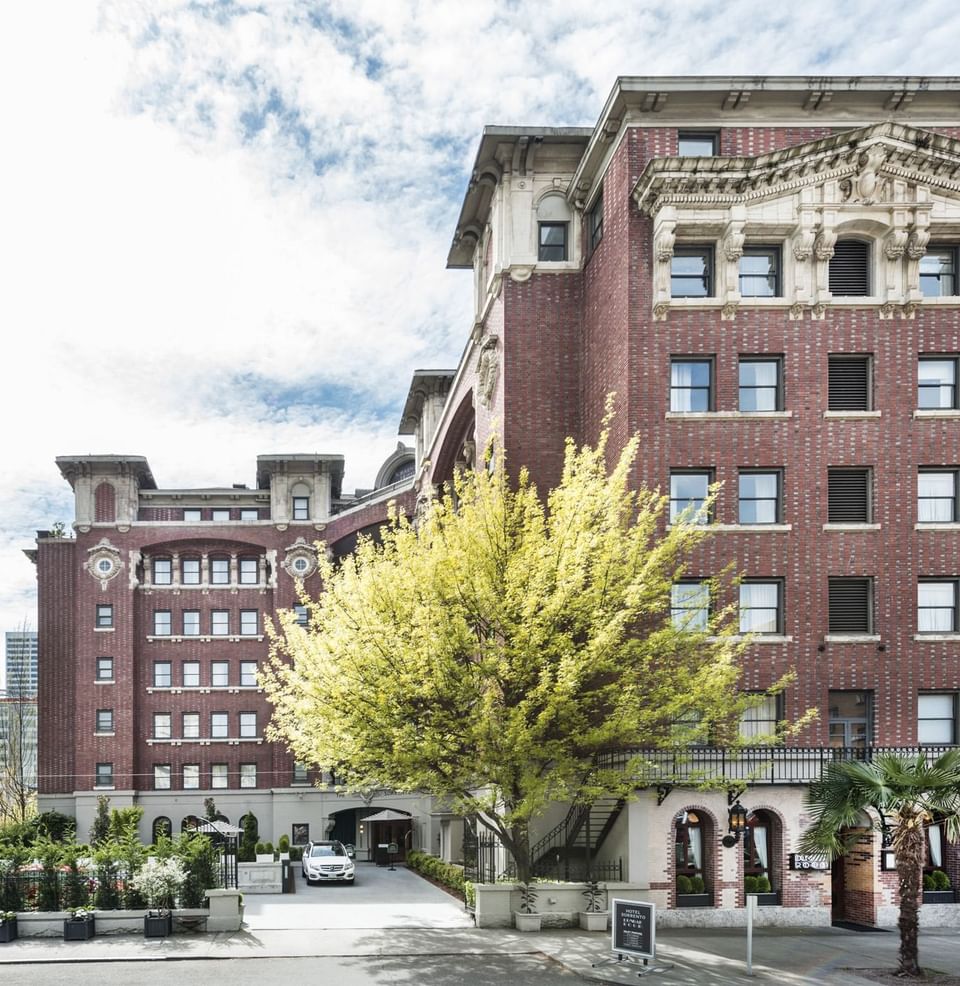

Welcome to
Hotel Sorrento
Where storied pasts and classic style thrive in
Downtown Seattle

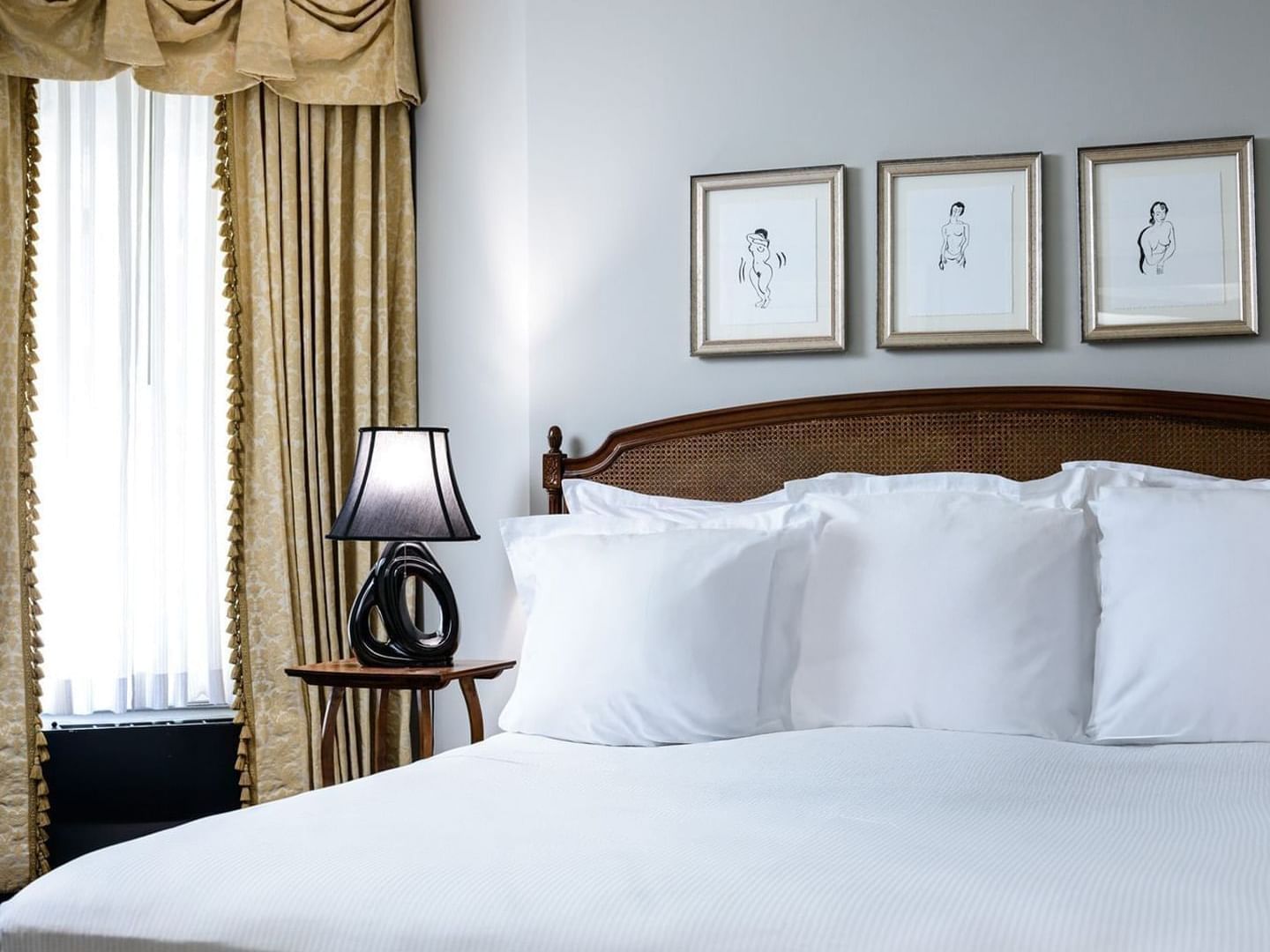
Premio Suite King
Our Corner Suites are undoubtedly the most sought-after rooms on our property.
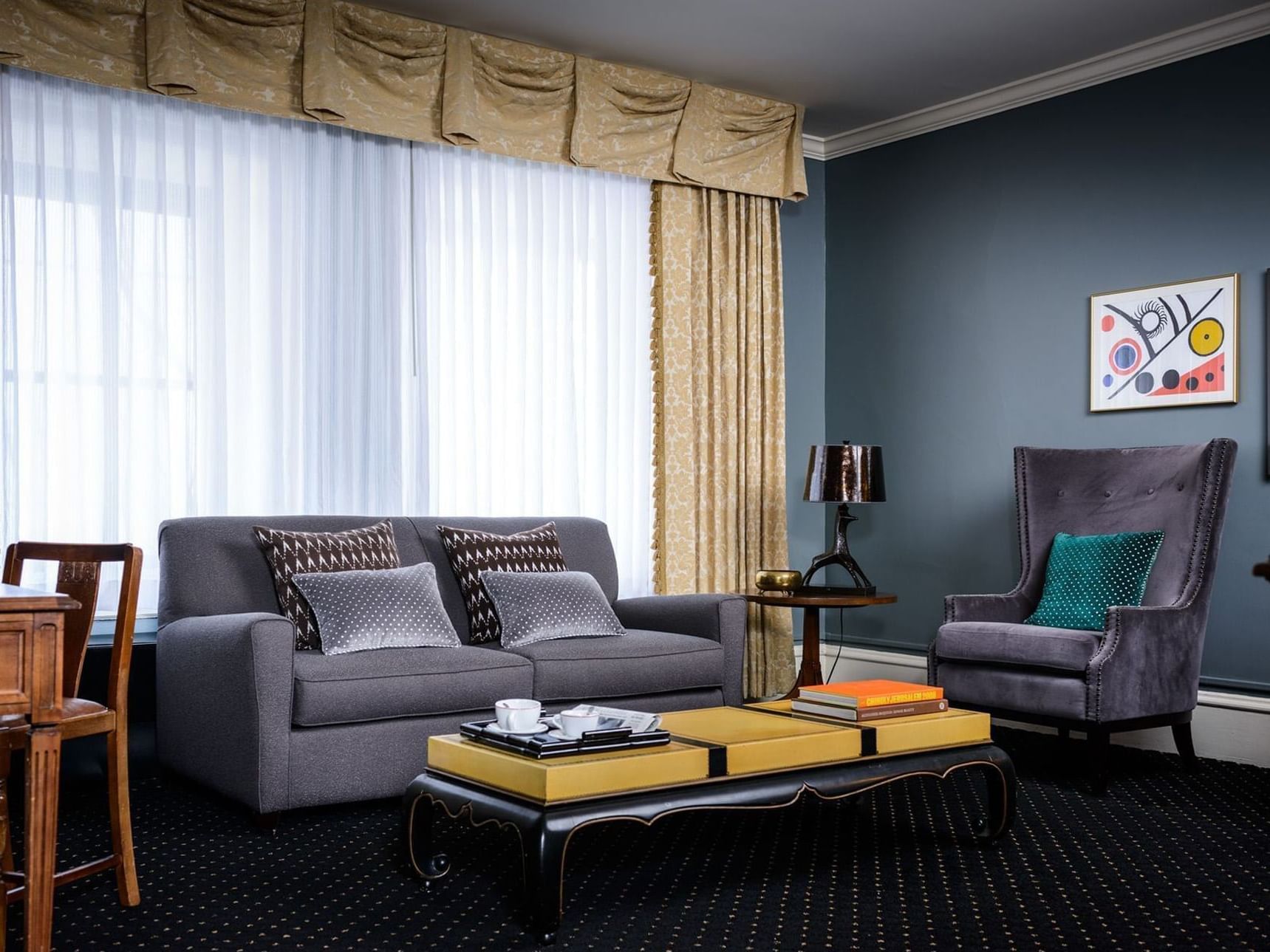
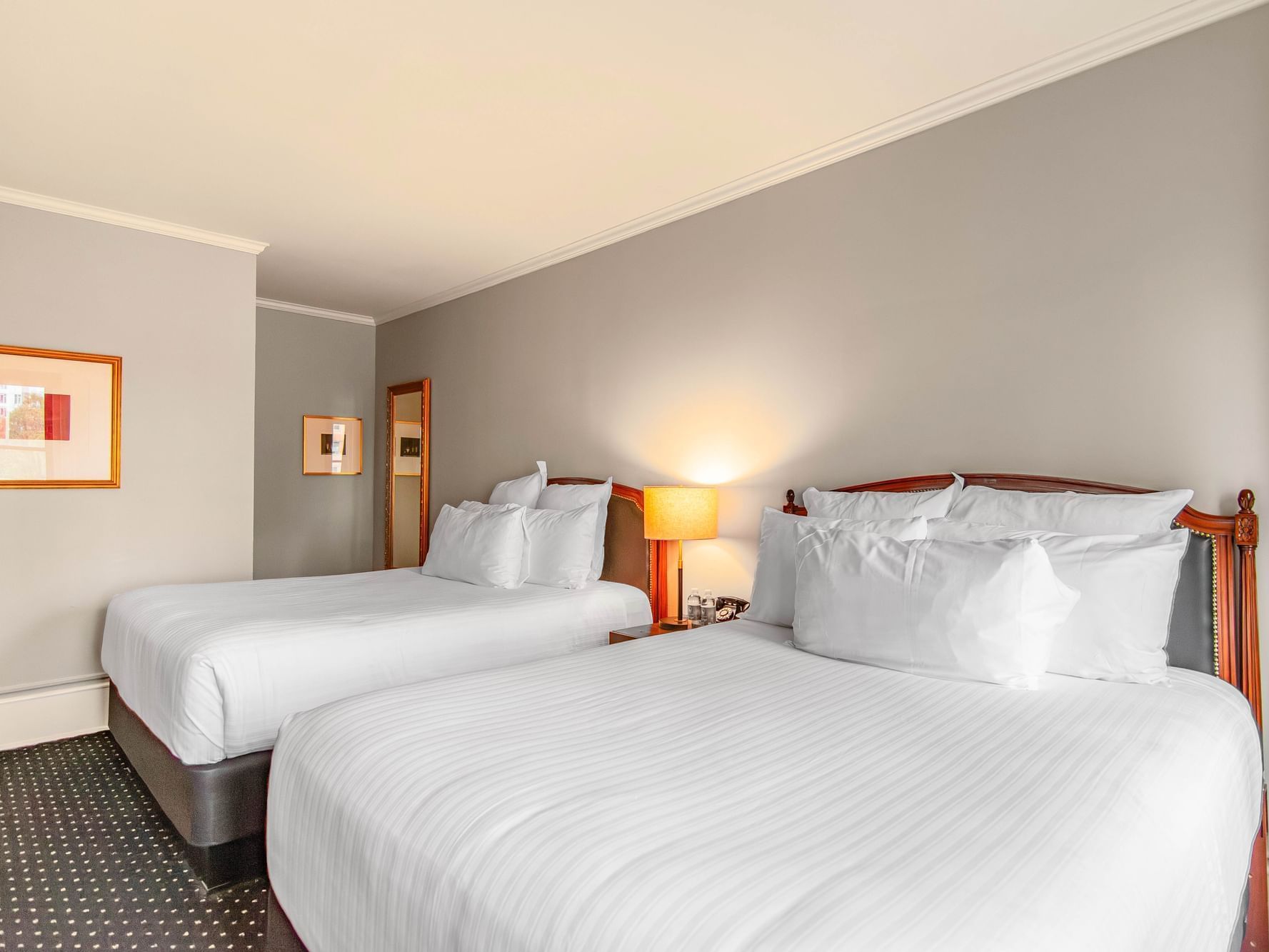
Sorrento 2 Queens Room
Our Sorrento Suites are great if you want a little extra space.
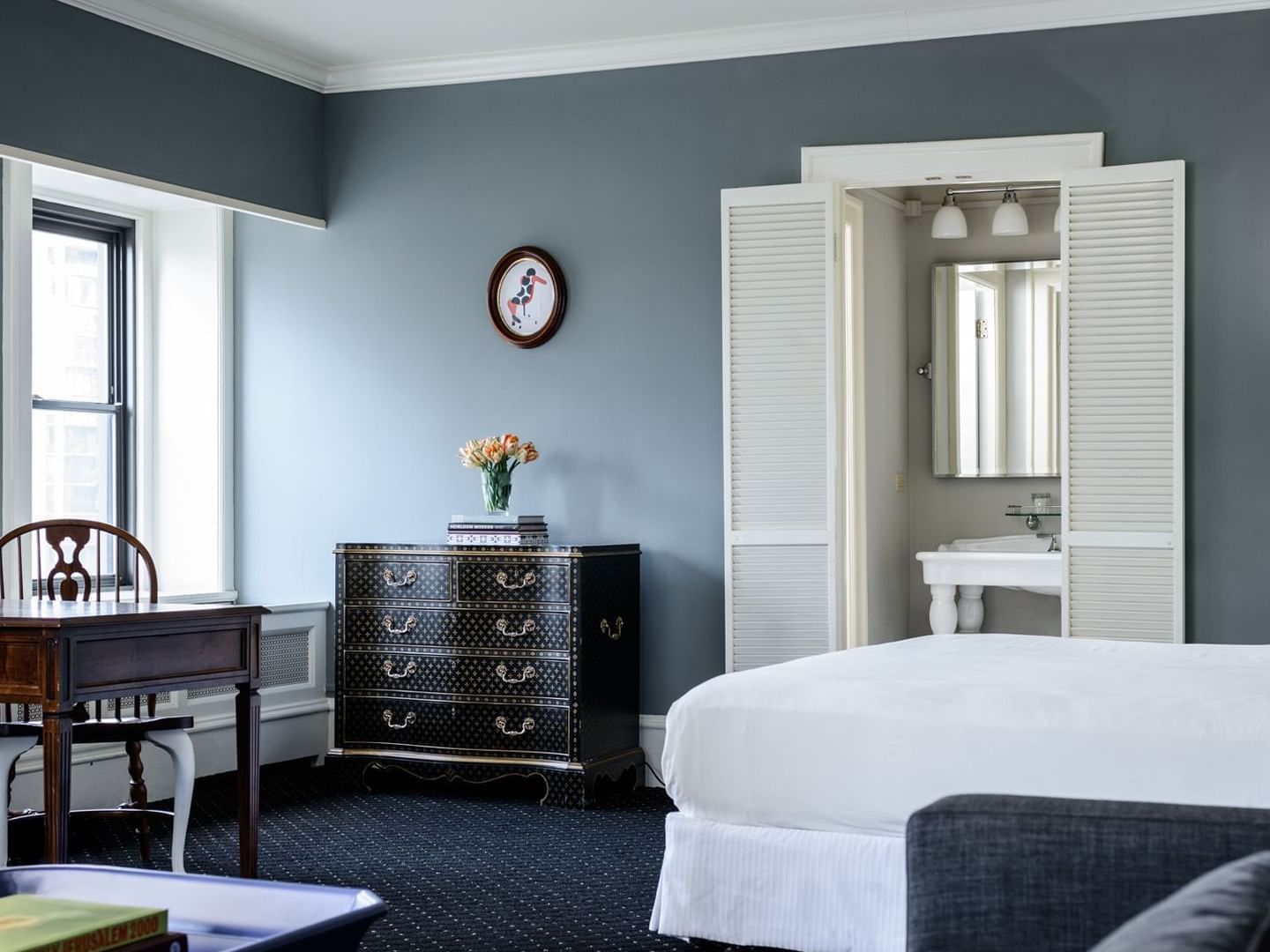
Ravello Studio
Indulge in one of our exclusive Ravello rooms, adorned with unique art, decor, and furniture.
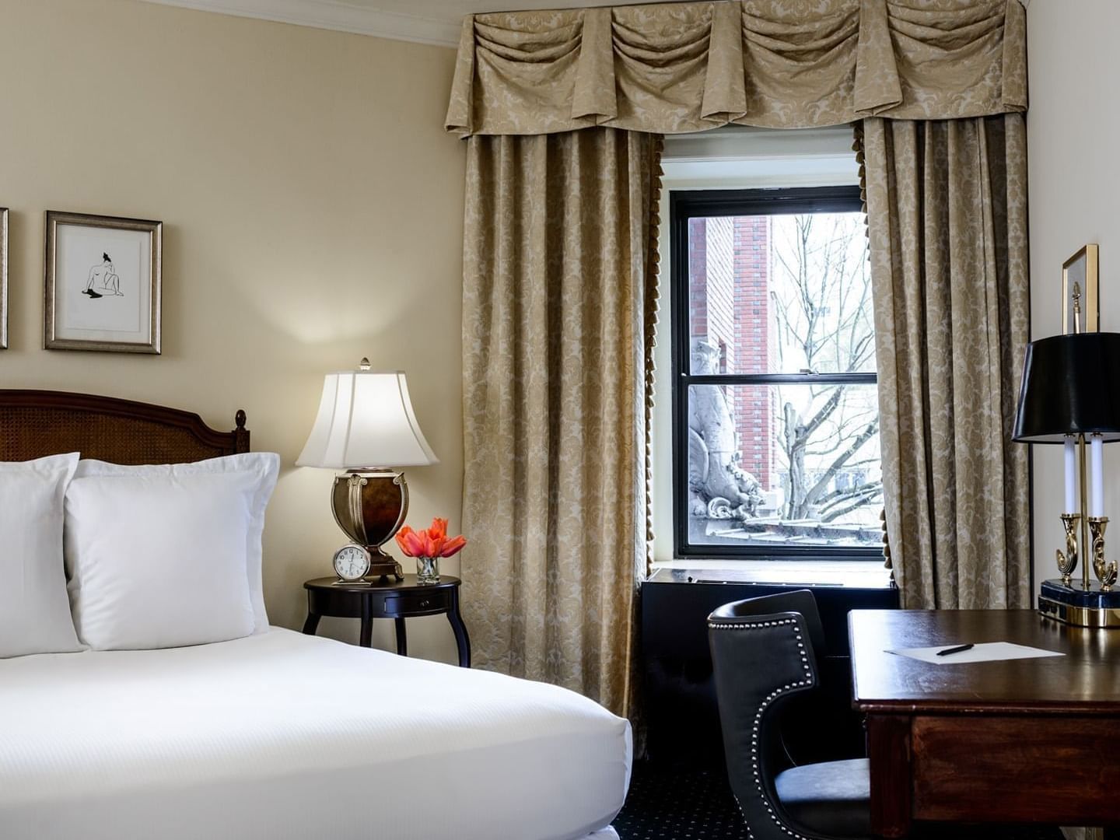
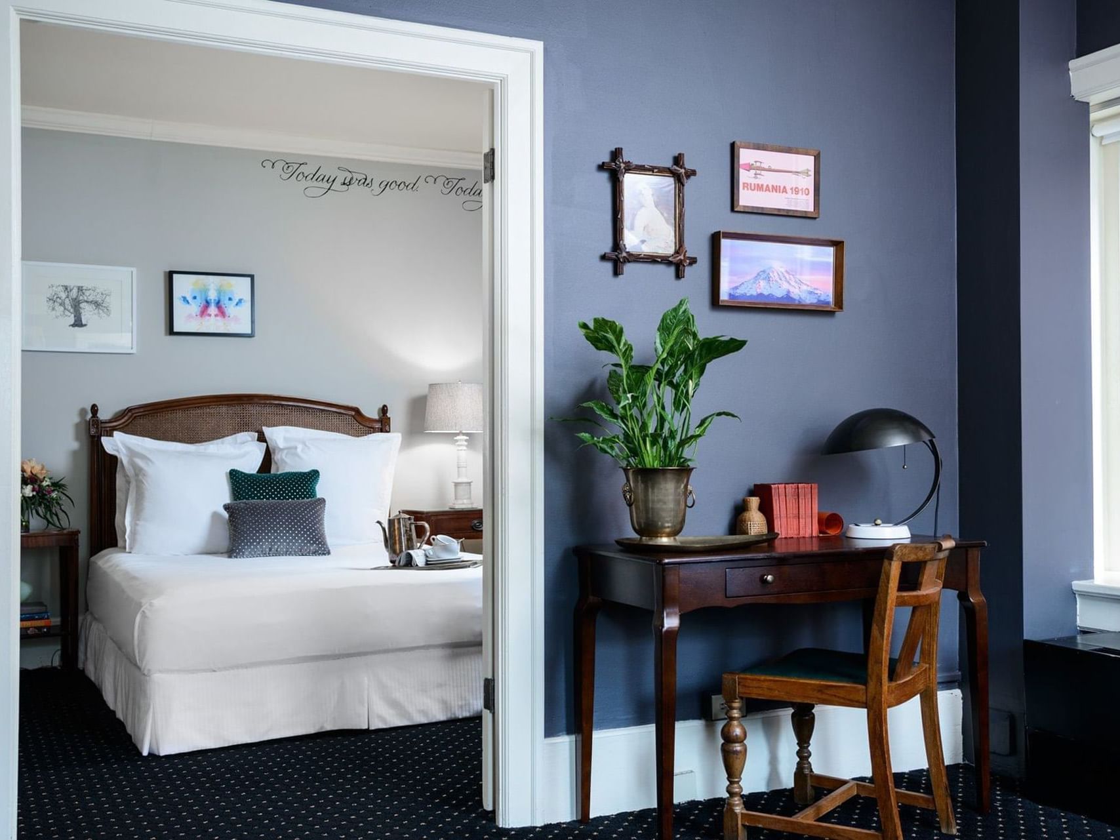
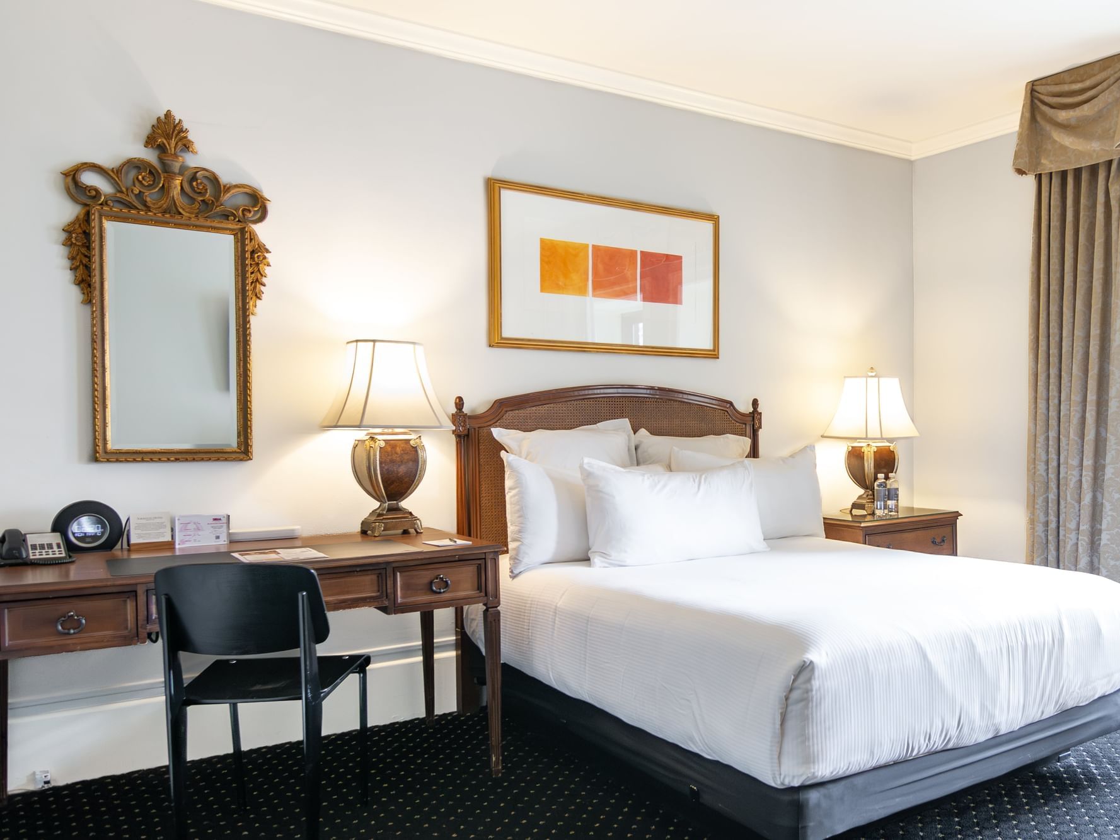
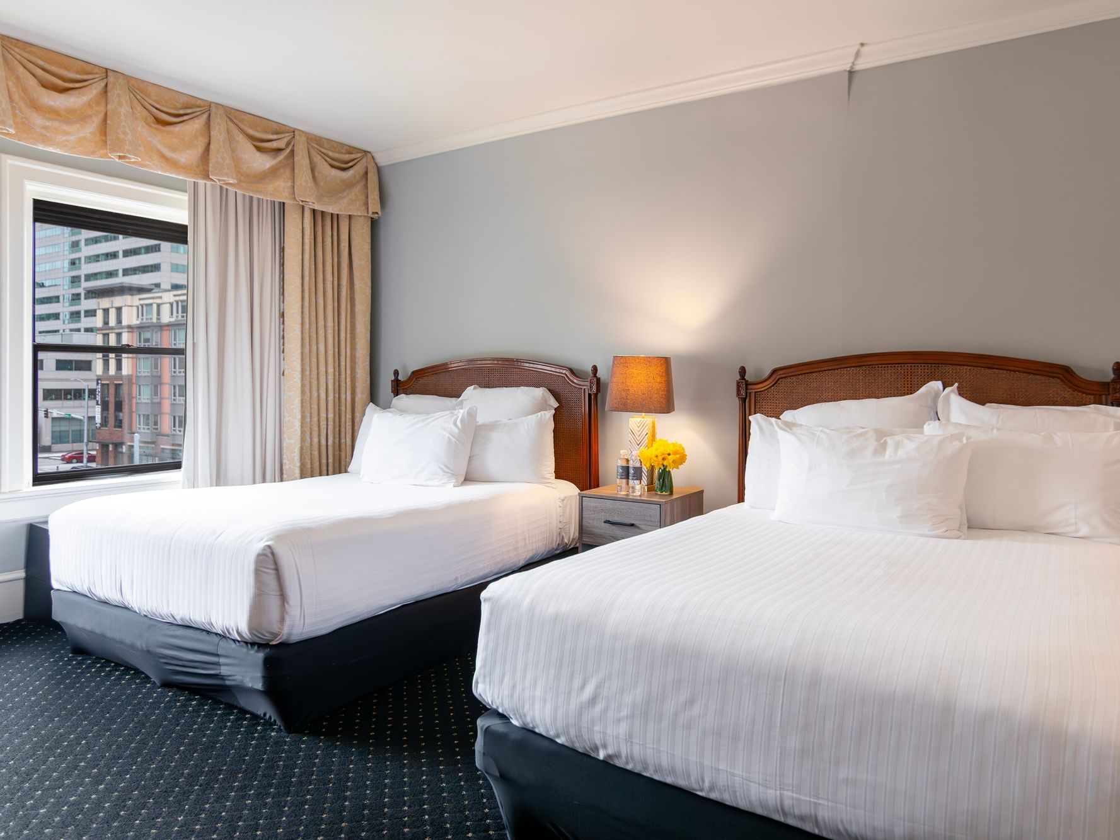

Meetings & Events
Supreme Soirées
Looking for a Seattle hotel that caters to both business and celebratory needs? We offer flexible spaces condusive to productive meetings and dynamic events.
Dining
Coastal Italian - Inspired Cuisine
Enjoy Italian-inspired cuisine in our inviting in-house restaurant. Savor a meal by the fire in the historic Fireside Room or indulge in a classic dining experience, where fresh ingredients take center stage.

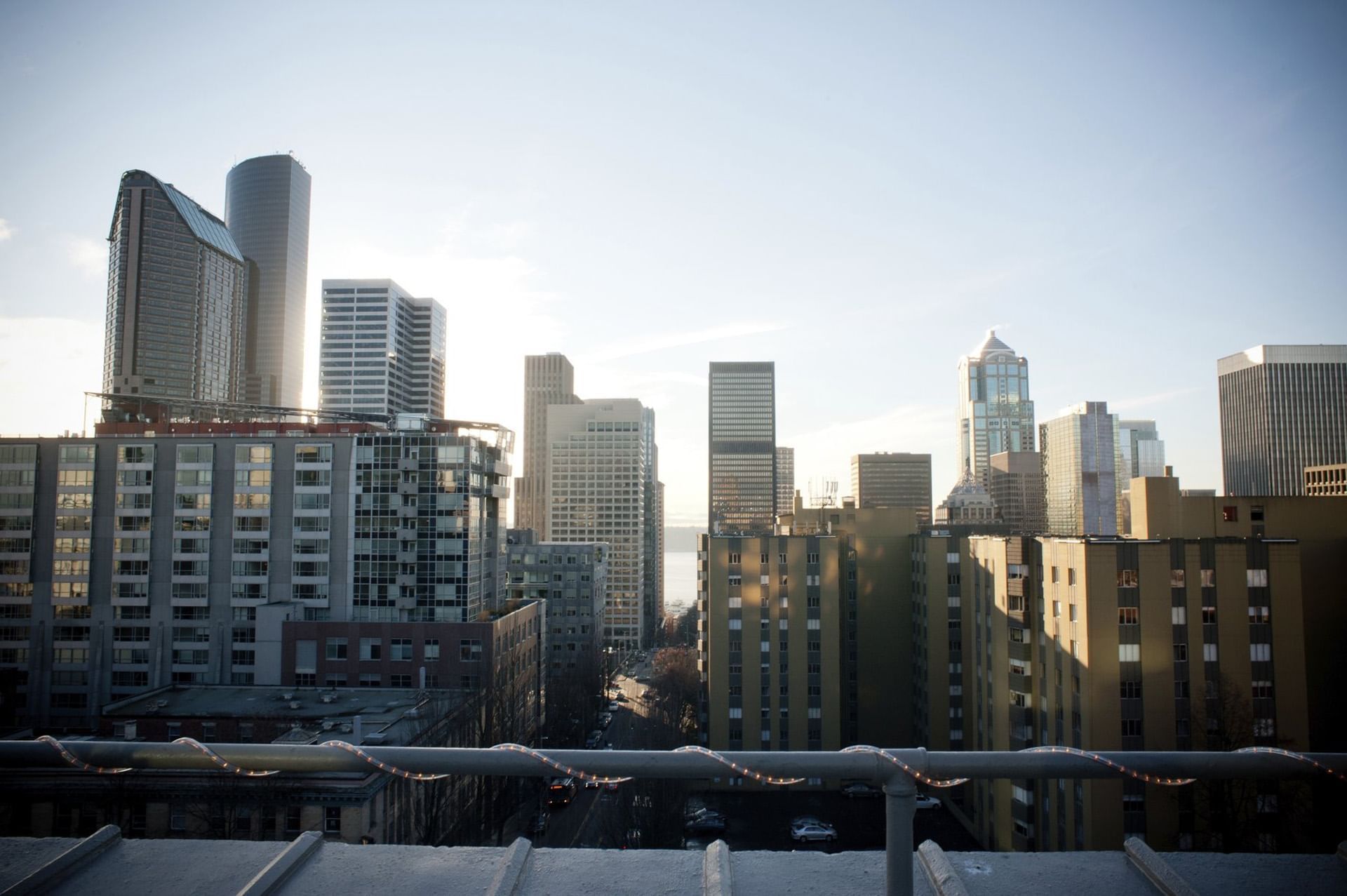
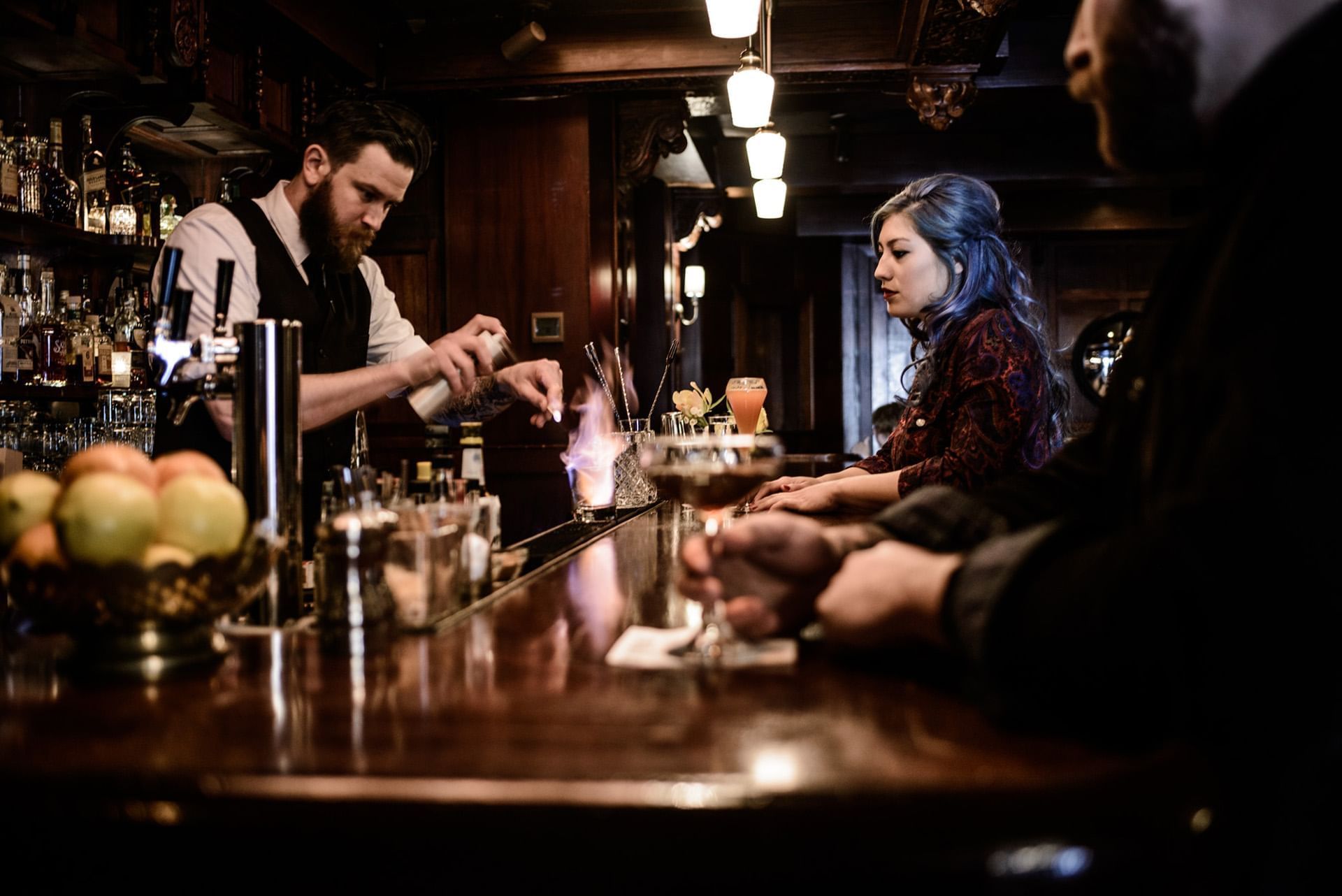
Event Calendar
Happenings
Our calendar of curated music, literary, and dining events for Seattle locals, visitors, and the culturally-curious.

Championship Weekend at Sorrento
Make Hotel Sorrento your home base for the championship weekend!
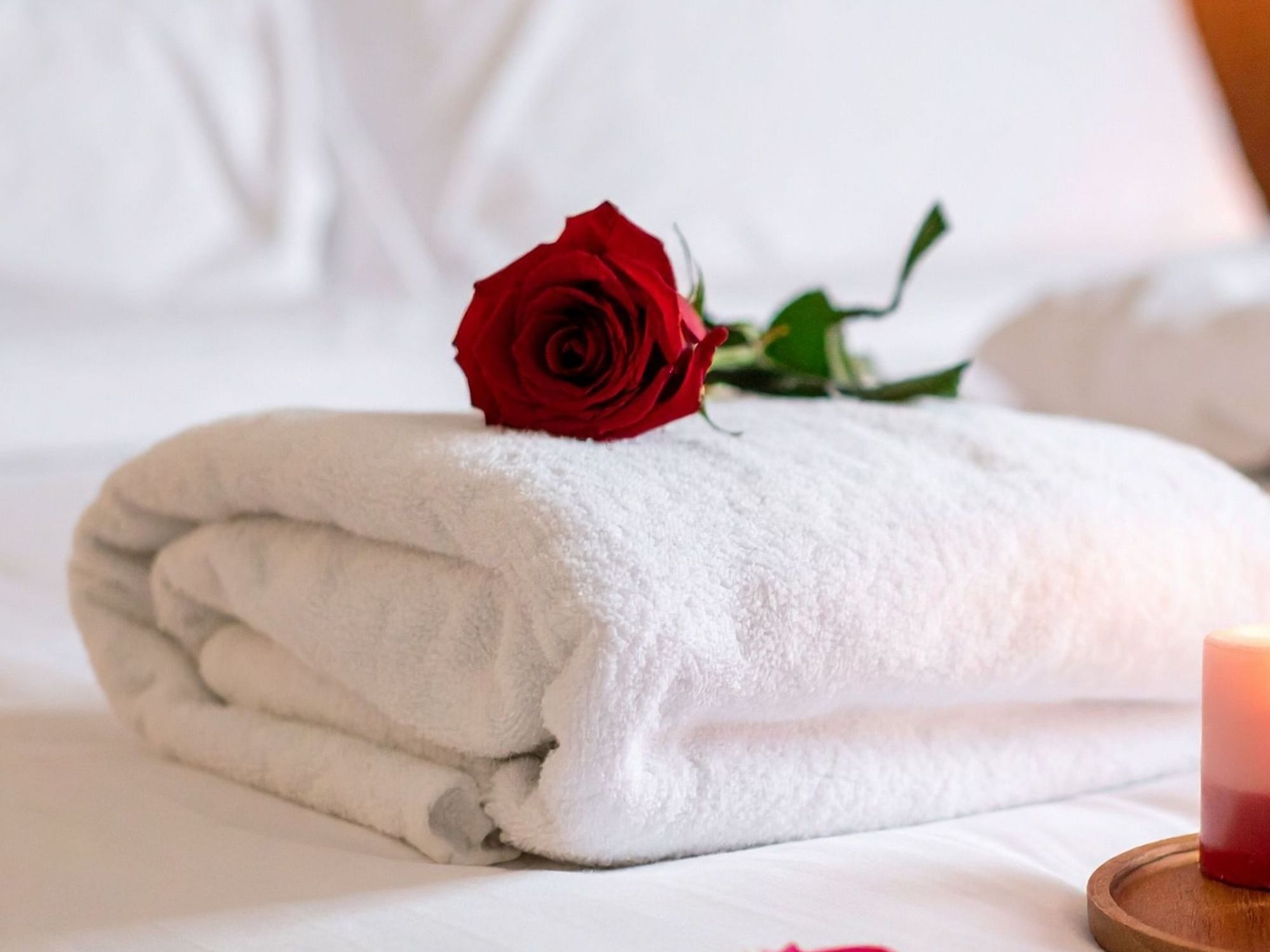
Love Lingers at Sorrento
Turn a night out into a night away. This package pairs cozy overnight accommodations with an indulgent in-room breakfast and a leisurely late checkout.
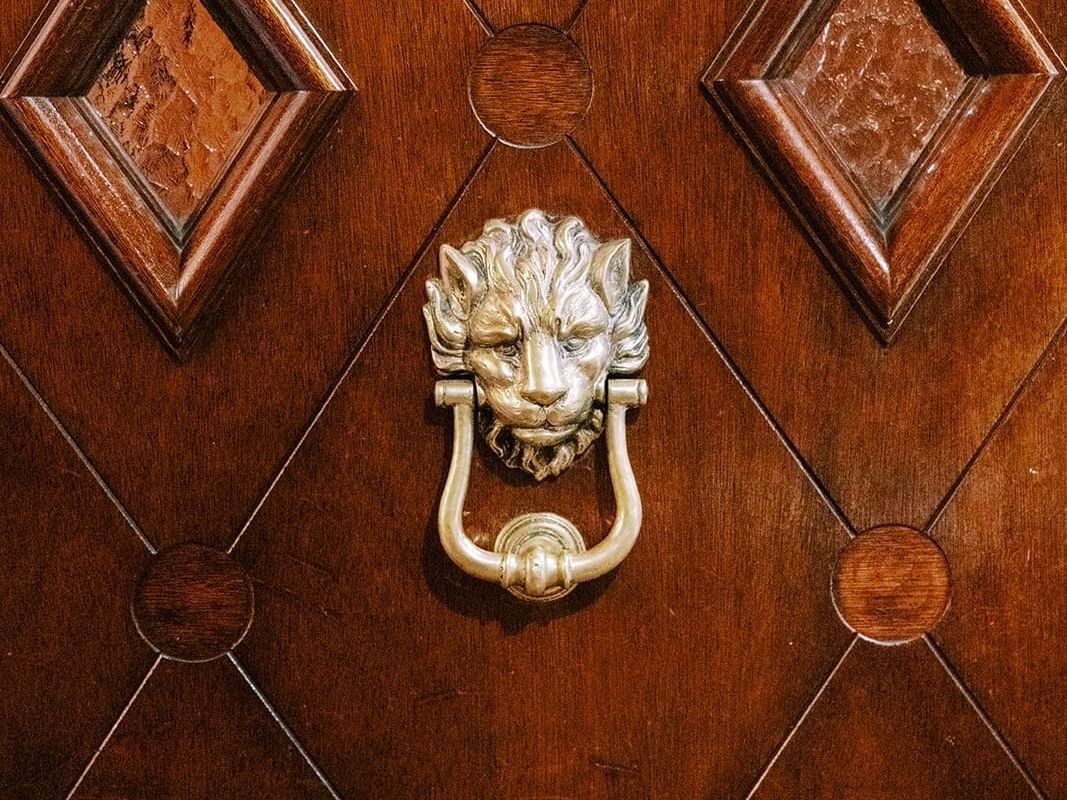
The Sorrento Society
Unlock exclusive perks when you book as a Sorrento Society Memeber. Special rates, daily dining credit, complimentary bottled water, and early access to events & member-only invites.

Special Rates For Hospital Workers and Guests
Exclusive Savings for Our First Hill Medical Community
